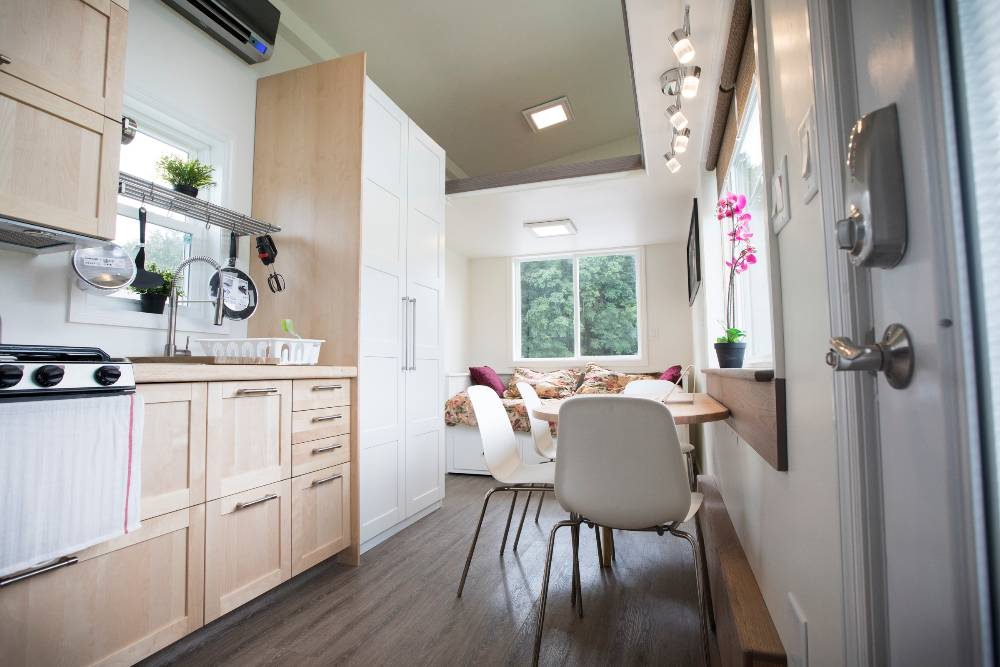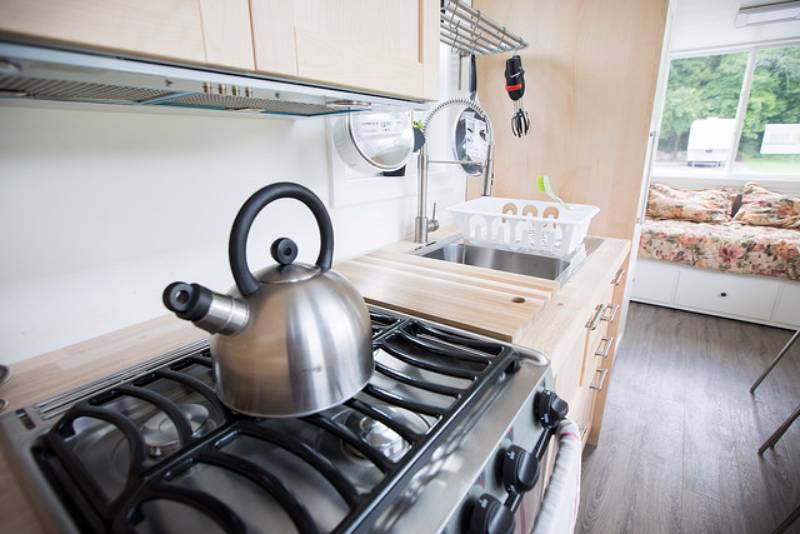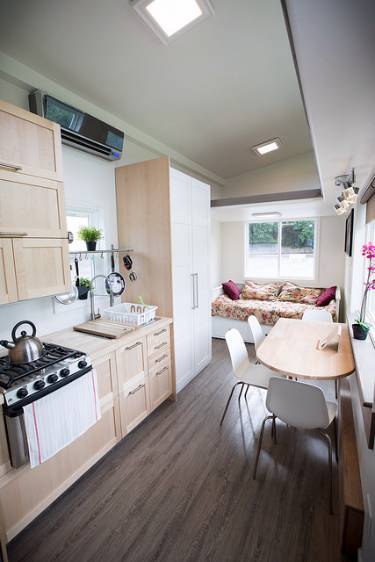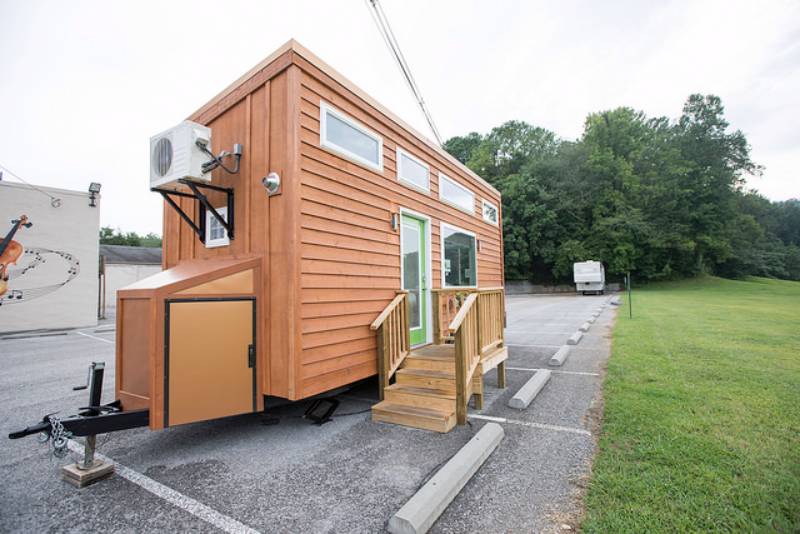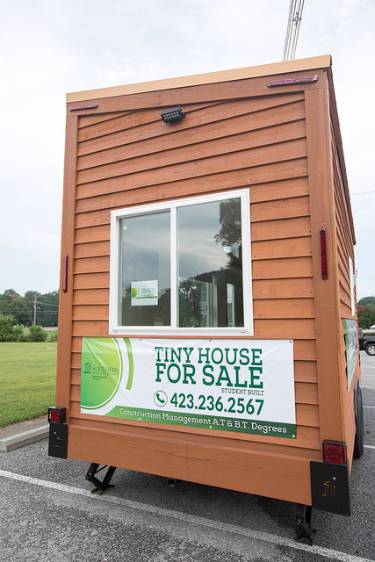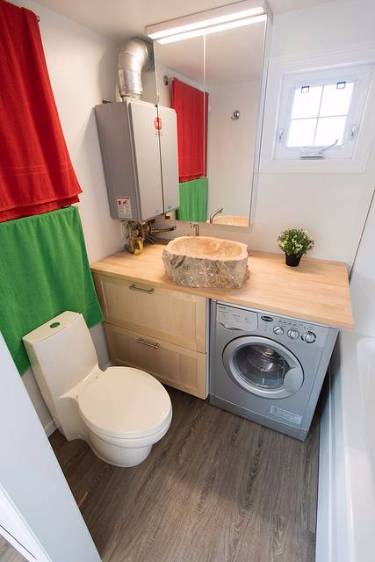Recently, construction management studies presented Southern Adventist University’s first tiny house at the 2017 Tennessee Tiny House Festival. They won first place in the do-it-yourself category as voted by the general public.
Professor Youngberg, who teachers most of the requirements for the construction management major at Southern, began the idea of building tiny houses on Southern’s campus about four years ago. Because of the lack of space on campus, he was unable to move forward with his idea, but he did not give up on it.
This past year, a friend of Youngberg’s allowed him to use his barn to build the house’s structure. After the structure was built, Youngberg and his students were able to haul the house into Southern’s campus, where they finished its interior and exterior.
This tiny house differs from others because it provides 7.5 square feet of storage
space, a full-sized fridge and a full-sized bathtub. The main floor contains all major
living spaces: a bathroom, a kitchen, and a living room. There are two lofts that
fit two queen-sized mattresses or hold extra storage. The house’s cabinetry is from
IKEA and can be customized to future customers’ preferences. It is also compatible
for the solar panel system.
The tiny house project provides funding for the technology department, gives construction
management majors a practicum, and serves as a recruiting tool for the department.
Southern’s second tiny house is currently on the road to construction. Ryan Tompkins,
a sophomore construction management major, said, “We build our own model. We build
it from scratch. I get to help design it and see everything that goes into it.” Unlike
the first house, it will be a collaboration of all the student’s ideas and will be
built from the ground up.
